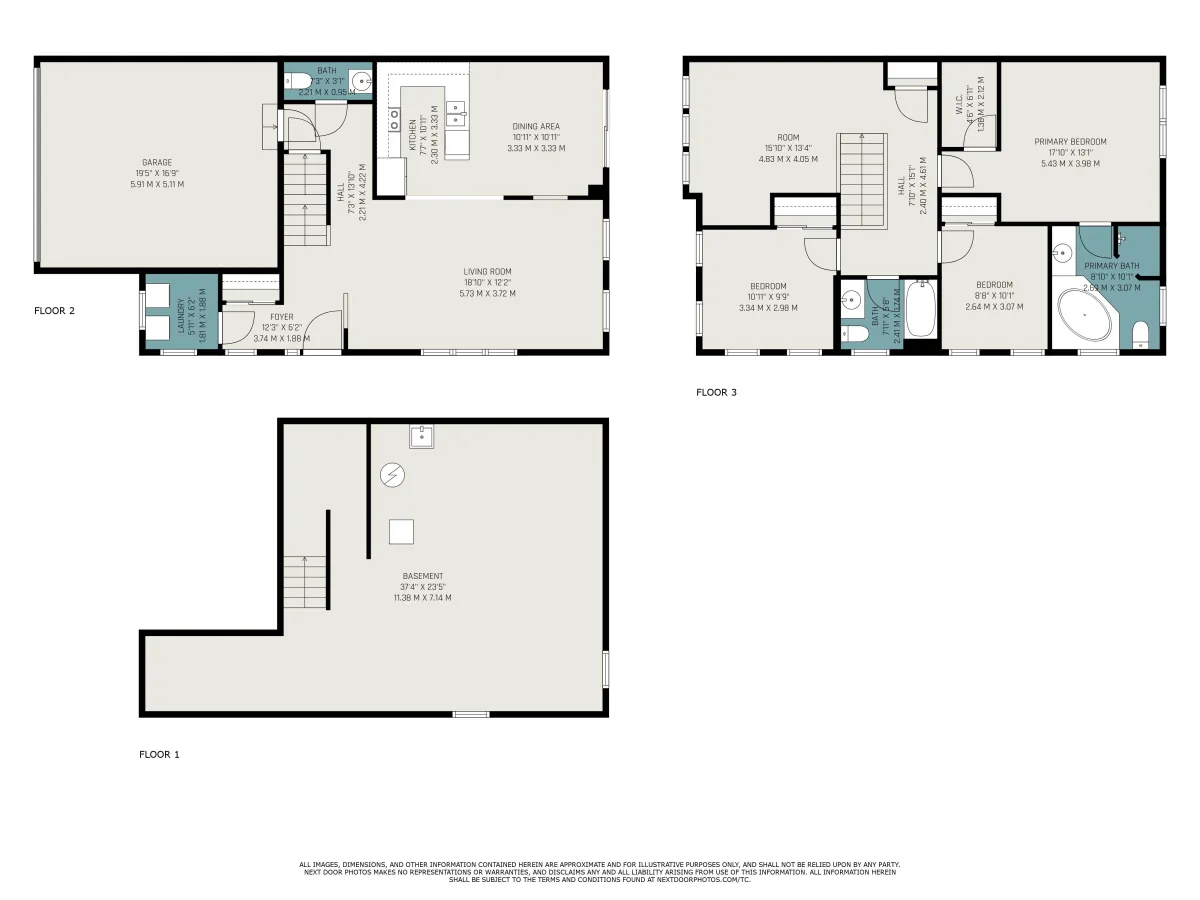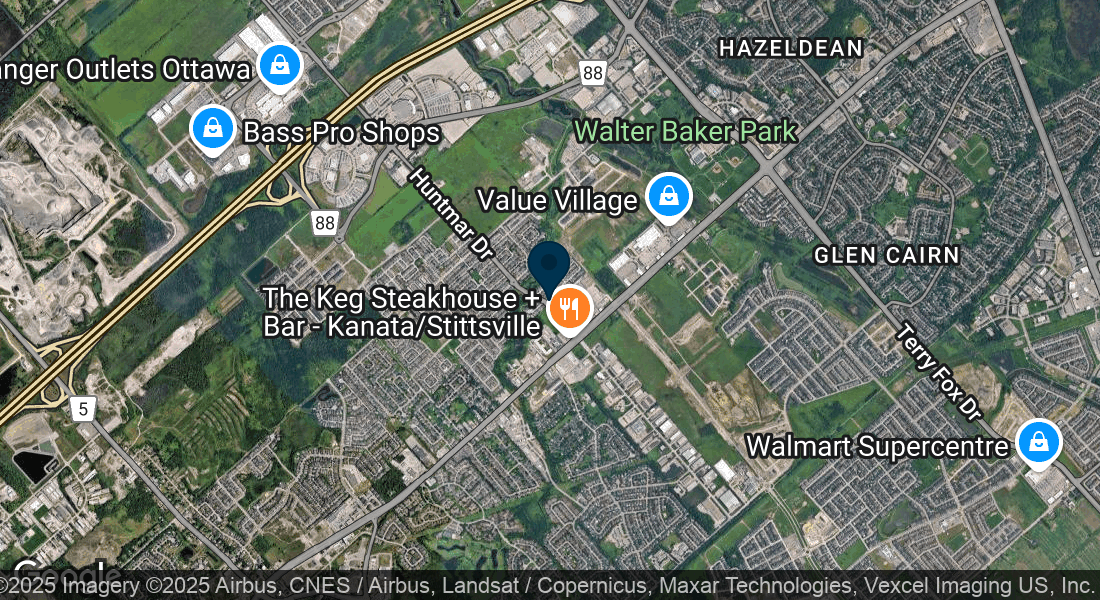301 Gallantry Way
Stittsville, ON
K2S 0P6
See More Ottawa Listings Like This One in Real Time!
Leased
3
Bedrooms
2 Full/ 1 half
Bathrooms
2012
Year Built
Detached
Style
1652
Sq. Ft.
This beautifully maintained 3-bedroom plus LOFT home is located on a desirable corner lot in the heart of Stittsville. The main floor open-concept layout is filled with natural light and flows seamlessly to the private backyard, where a large deck, patio area, and hot tub create the perfect setting for outdoor living. The home offers pristine hardwood floors on the main level and upper staircase, includes all major appliances, and the laundry is conveniently located on the main floor. A spacious two-car garage with inside access adds to the comfort and practicality of this home. Featuring 2.5 bathrooms including a full family bath, a convenient main floor powder room, and a private ensuite this property offers both space and functionality for families or professionals. The spacious loft provides flexible space for a home office, playroom, or additional lounge area. The unfinished basement provides plenty of storage space. Ideally situated just minutes from shopping, parks, schools, and transit, this rental delivers a blend of comfort, convenience, and lifestyle. Completed rental application, credit report & proof of income required.
See More Ottawa SOLD LISTINGS Like This One!
360° Tour
FIND OUT
WHAT YOUR HOUSE IS REALLY WORTH

Floor Plan

Neighbourhood Report
Your Holiday Activity Book Awaits!
Special Activity Book: I Spy – Holiday Travel Edition. This travel-friendly activity is ideal for families on the move. After you submit the form, the Kid's Travel Acivity Book will be sent directly to your email for easy access.
ALL Right Reserved. Copyright 2025.
Privacy Policy / Terms of Service



