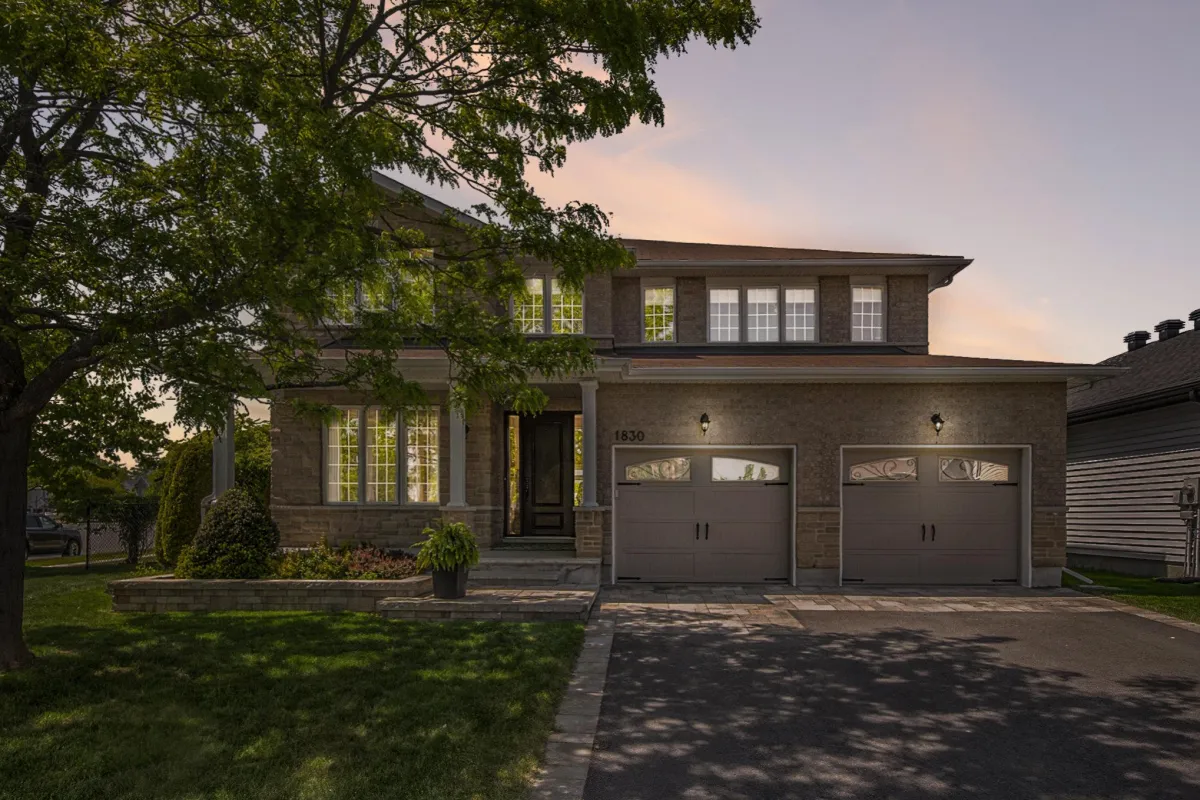1830 Heatherstone Crescent
Ottawa, Ontario
SOLD

Video tour
See More Ottawa Listings Like This One in Real Time!
Offered at $1,049,000
4 + 1
Bedrooms
4 Full/ 1 half
Bathrooms
2006
Year Built
Detached
Style
3,200
Sq.Ft.
A Springridge beauty. From the moment you step inside this 4+1 bedroom, 5 bath (2 ensuites) you are struck by the abundance of natural light that fills the space. The San Fransisco by Braebury Homes offers a great layout with a fabulous flow for everyday living and entertaining. You will love the updates including new kitchen with quartz counter, marble backsplash and spacious island, refinished oak hardwood floors & stairs, updated lighting and neutral paint throughout. Slate flooring carries into the main floor laundry, powder room & where you will find the inside access to the oversize 2 car garage (9ft doors). Fully finished lower level with separate games & media rooms, full bath & a 5th bedroom currently used as an office. Enjoy the privacy the fenced corner lot offers with its tall cedar hedge and heated 16'x32' inground salt water pool, shed & interlock patio. Fantastic location, close to schools, hwy access, transit, shopping & walking trails. Truly a turn key home.
Photo Gallery
See More Ottawa SOLD LISTINGS Like This One!
3D Tour
FIND OUT
WHAT YOUR HOUSE IS REALLY WORTH

Floor Plan

Your Holiday Activity Book Awaits!
Special Activity Book: I Spy – Holiday Travel Edition. This travel-friendly activity is ideal for families on the move. After you submit the form, the Kid's Travel Acivity Book will be sent directly to your email for easy access.
ALL Right Reserved. Copyright 2025.
Privacy Policy / Terms of Service



